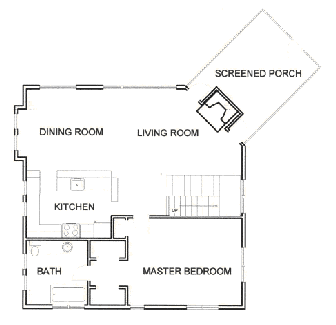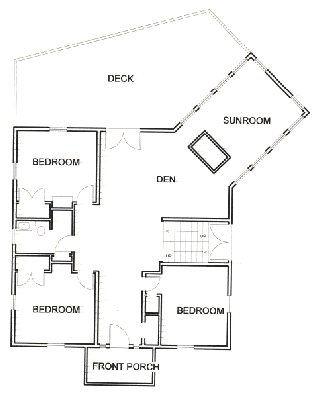|
Floor Plans
Second Floor
To take best advantage of the striking view, we put the main living area of the house
on the second floor. The living room and dining room are on the water side. These rooms and the kitchen form a "great
room" with a cathedral ceiling where light and air filter down from a ventilating cupola. We think of cooking
as a social activity, so the kitchen is large enough for several cooks while the open plan allows easy interaction with those
in the other parts of the great room. We wanted easy access to the outdoors from this floor, so we added a screened
porch -- also with a great view -- on the second floor, over the cozy sunroom. The master suite, with a bath including
both a bathtub and separate shower, completes the second floor.

First Floor
The first floor has three bedrooms, another bath with shower, the den with cable TV/VCR, and
the sunroom. Light flows in from the tall windows of the main staircase to illuminate the spacious hall. Standing
on the front porch, one can see through the house to French doors opening onto the deck and the view beyond.
|




