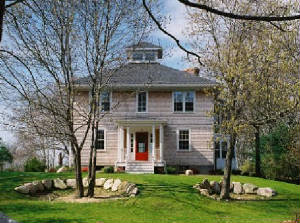|
-
Quiet
location with great view
-
Sleeps
8 in 4 bedrooms
-
In-
and outdoor bathing facilities
-
Fully
equipped kitchen and grill
-
Classy
and comfortable atmosphere
-
Entertainment/Communication
-
Washing
facilities
-
Washer and dryer
- Linens and towels provided
 |
 |
|
|
"The Great Room"
The great room was designed to give a feeling of space and light to the
major living space of the house. The ceiling beams lift the eye upwards towards a cupola at the top of the space, which
provides light and ventilation. The room is dominated by a picture window that offers stunning views in both summer
and winter.
|
|
 |
 |
 |
|

The Story of an Upside-Down House
When we first found the property that now cradles
our architectural gem, the place was an overgrown briar patch without any apparent view of anything. Climbing up a tree
at the highest point of land, however, we discovered that if you could get into the air you could get a gorgeous vista of
marsh and sea. An unusual idea was born: why not make the house upside-down, with the main living areas on the top floor
and the bedrooms on the bottom?
The stunning result is what our local
grandmother calls "a hiker-biker house," as you have to go upstairs to get to the living room and kitchen. It is well
worth the effort, though, as the arrangement allows not only for beautiful views but also for a cathedral ceiling in
the great room and an upstairs screened porch off the living room, from where, drink in hand, we can watch the sun
go down over the marshes.
|
 |