|
|
|
|
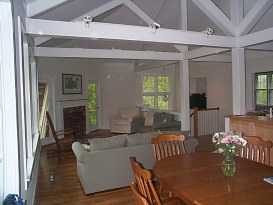
The dining room is distinct from the living room only through positioning of furniture
and rugs, creating a light-filled, open feeling to the space.
|
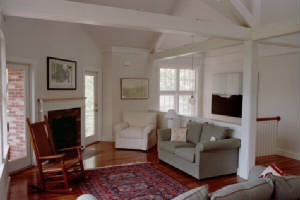
The living
room on the second floor. The doors on either side of
the fireplace open onto the screened porch.
|
|
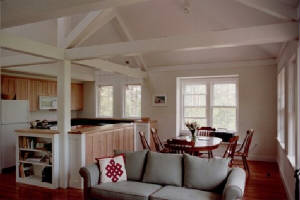
Kitchen on
the left and dining area on the right. Behind the dining table is a window seat, well lit for reading, where folks can sit and talk to the cooks.
|

The kitchen is spacious and good-looking, with plenty of cupboard space and and
all standard conveniences.
|
|
|
|
|

The sunroom is on the first floor.
|

First floor bedroom (with queen sized bed). Two other bedrooms on this floor have twin beds; the master suite on the second floor has another
queen.
|
|
|
|
|
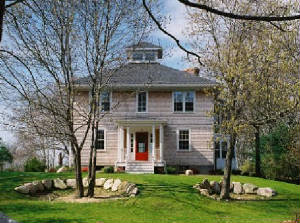
The house is shingled, in traditional Cape Cod style.
|
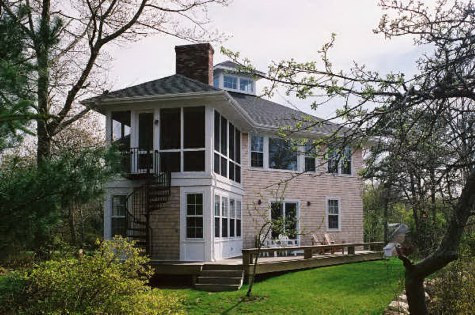
Back view: deck with gas grill on first floor. Spiral staircase up to screened
porch above sunroom.
|
|
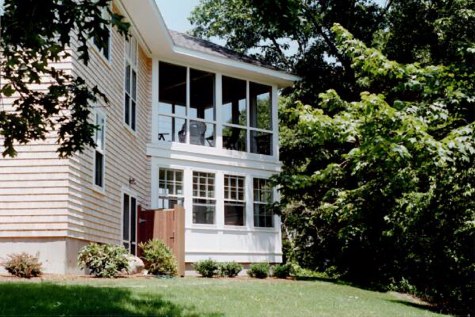
Side view: screened porch above, sunroom below, outdoor "after
swim" shower by the side door.
|
|
|
|
View
|
|
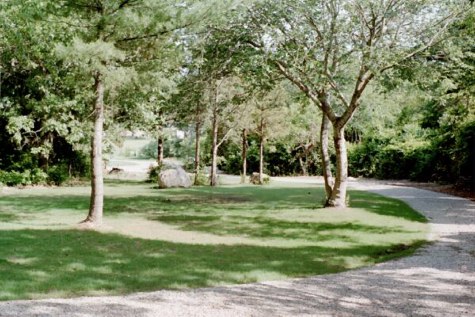
The front lawn is a perfect place to play croquet, badminton,
volleyball, or soccer.
|
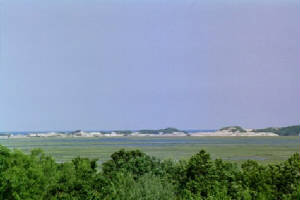
This is the view out the picture window in the living room.
|